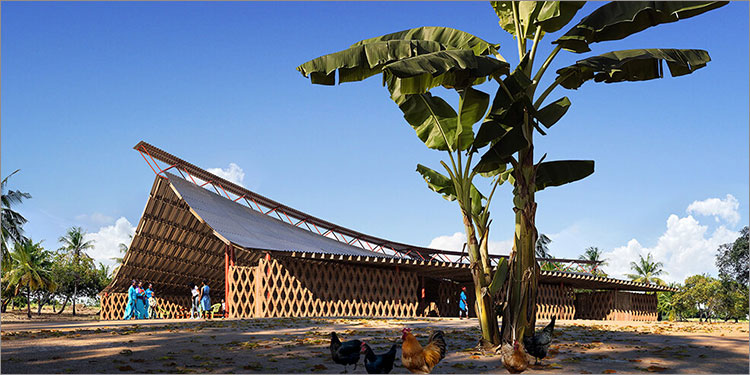
The initiative, developed with architect ClarkeHopkinsClarke, goes beyond architecture to empower the local community. Alongside the community building, the masterplan includes family housing, a school for 480 students, childcare services, and skills training facilities. These spaces will provide opportunities for education, connection, and personal growth, extending benefits to the entire region.
The timber canopy, supported by a central steel spine, provides durability while maintaining an open, inviting atmosphere. Complemented by corrugated metal cladding, the structure balances resilience with aesthetic appeal. Inside, movable partitions allow the hall to flexibly transition between intimate rooms and a spacious communal area, accommodating diverse activities and gatherings.
Beyond shelter, the building serves as a vital community resource. Amenities such as a kitchen, bakery, and storage spaces support daily life, while open access on weekends transforms the space into a hub for performances, meetings, and cultural events.
This project highlights how thoughtful wood-based architecture can inspire sustainable, inclusive environments, creating lasting social and environmental impact within Hope Village.
