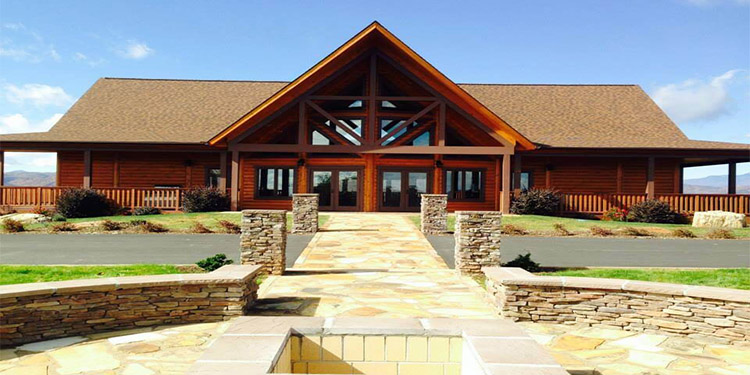
Prefabs, usually referred to as prefabricated homes, are gradually gaining popularity in Kenya as builders adopt contemporary technology in an effort to avoid growing construction costs.
These homes are constructed utilising a method that involves creating the basic structure of structures in a factory before transporting it to the construction site for assembly.
This method reduces expenses while avoiding material waste. Due to the fact that majority of the work is done indoors, it also enables quicker construction periods, regardless of the weather.
Prefabricated housing is arguably the future of housing in Kenya and the rest of the globe, hence it is crucial to educate the general public about how to manufacture them and their advantages.
Making prefabricated homes begins in a manner that is much the same as building a typical house. gaining a plot, designing the house, and gaining approvals are the first steps.
However, a homeowner must hire a prefabs manufacturer to ‘construct’ the house at a factory before the components are delivered to the building site and put together.
Homebuyers with distinctive plans and designs have the option of working with an in-house architect at the prefabs plant or hiring a private architect.
The flooring are put together first in the procedure. Typically, a wood frame is positioned beneath the floor to which the wall panels will be fastened.
Bolts and nuts are used to secure the wall panels to the floor structure. Doors and windows are cut out before the panels are joined, and they are also insulated.
Here are the detailed instructions for constructing a prefabricated home.
The flooring are put together first in the procedure. Typically, a wood frame is positioned beneath the floor to which the wall panels will be fastened.
Bolts and nuts are used to secure the wall panels to the floor structure. Doors and windows are cut out before the panels are joined, and they are also insulated.
Electrical wiring, plumbing, and plasterboard, including the ceiling, are fitted after the house’s frame has been constructed.
After the remainder of the house has been put together, the roofing system can either be placed on top of the walls or it can be fastened to the roof on-site.
Finishes are developed for both the interior and outside, including installing cabinets, siding, vanities, and backsplashes. The external and interior walls have paint on them as well.
The house is now transported to the owner’s site and put together. The size of the road, overhangs, and powerlines may have an impact on how far the modules can be transported.
In an effort to increase the country’s supply of affordable housing, the National Housing Corporation of Kenya is launching a campaign to promote the use of expanded polystyrene (EPS) panels in building.
EPS panels, which are formed of polystyrene, the white substance used in the packaging of electronic items, are thought to be advantageous as building materials because of their cost and safety.
According to the state-owned corporation, EPS panels may provide stronger constructions than traditional stones while reducing construction costs by up to 30%.
